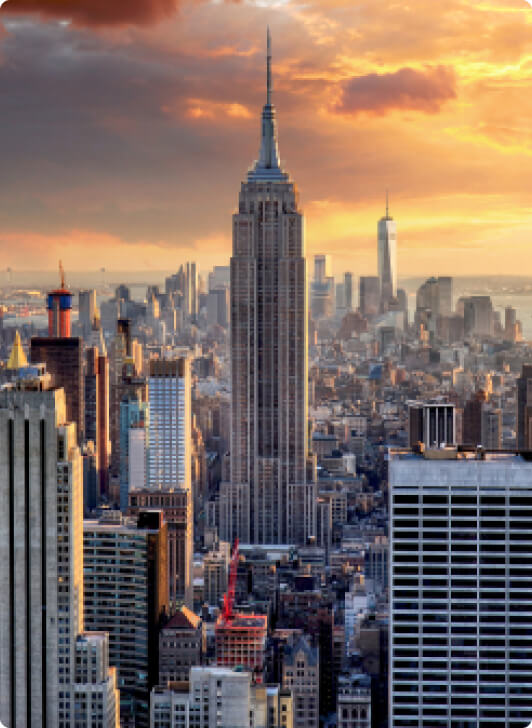Lock Your Property Now to Avail Our P.I.B.S. (Property in Bulk Selling) Discount
Note: Whether you opt for nationality/passport, ROI, legacy property or unique identity, at Tisoro Global we are committed to provide you with properties offering as high as approx. 180% Return on Investment (ROI)
Ground Level:
- There is a two-car garage with access to the house and a plumbing connection.
- Additionally, there is a single garage, which includes an extra section or storeroom. This garage provides access to the house or can be privately accessed from the ground floor living spaces/flatlet.
- The ground floor features an open-plan lounge and dining room with a gas fireplace, along with a state-of-the-art kitchen equipped with built-in appliances such as a microwave, gas hob, oven, fridge, and dishwasher.
- There are two spacious bedrooms on this level, both with their own en-suite bathrooms.
- The floors and walls in the bathrooms are adorned with marble tiles.
- A separate laundry room offers space for a washing machine and tumble dryer.
- This section of the house has its own dedicated alarm system and can easily function as a separate flatlet for guests.
- The bathrooms are equipped with underfloor heating.
1st Floor:
- The first floor boasts a saltwater pool on an open balcony, offering stunning views of the sea.
- There's also an enclosed outdoor balcony with stacker doors that lead to the pool area.
- A TV room with stacker doors opens up to the balcony, and there is a wood fireplace for added coziness.
- The floors are finished with epoxy for durability.
- The open-plan gourmet kitchen includes a scullery for added convenience.
- A guest bathroom is available on this level.
- The open-plan lounge is equipped with electronic blinds and lighting control for the entire house.
- There is a second front door entrance accessible from Sir David Baird Street.
2nd Floor:
- On the second floor, you'll find the main bedroom with an en-suite bathroom.
- There's a second bedroom with its own en-suite bathroom and partial views.
- Both bedrooms feature vinyl floors.
- The third bedroom on this level also has an en-suite bathroom, front balcony access, electronic blinds, and vinyl floors.
Additional Property Features:
- The property includes a garden irrigation system and a solar geyser.
- Furniture is available as an optional extra."
We prioritize ethical practices, transparency, and integrity in our operations, ensuring that our business decisions align with our values
As stewards of the environment, we are dedicated to minimizing our ecological footprint and promoting sustainability in all aspects of our business.
We recognize the importance of giving back and being active contributors to the communities where we operate.
By offering 24/7 multilingual support, we ensure that our global clientele can rely on us for effective, and accessible assistance, reflecting our dedication to inclusivity and top-tier customer satisfaction.


Please fill out the following information to Start a Chat with One of Our Citizenship Experts